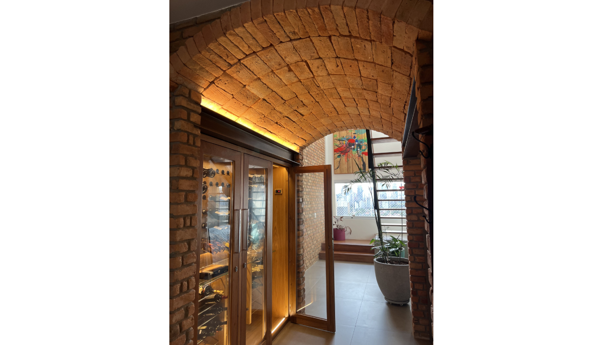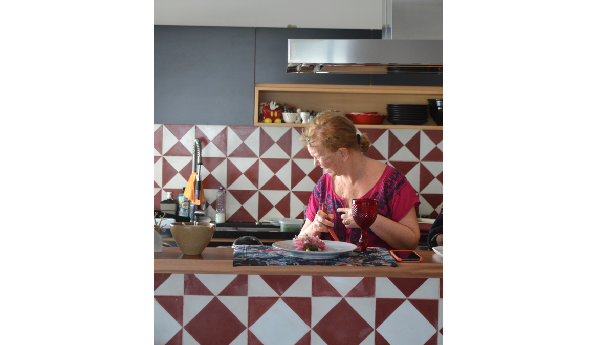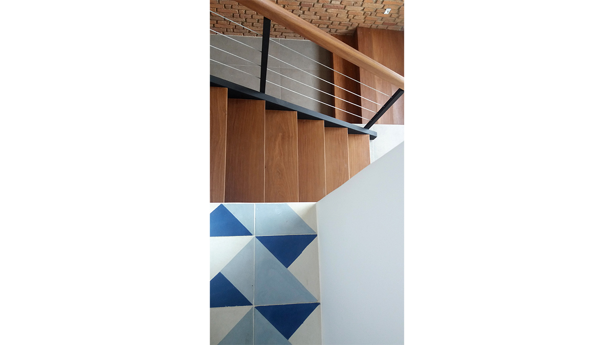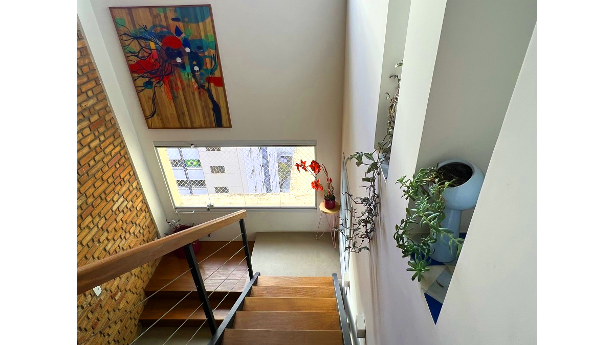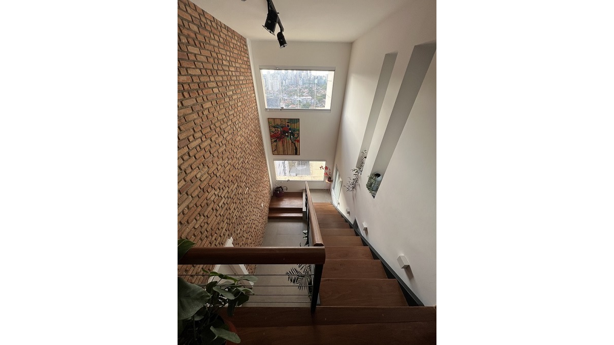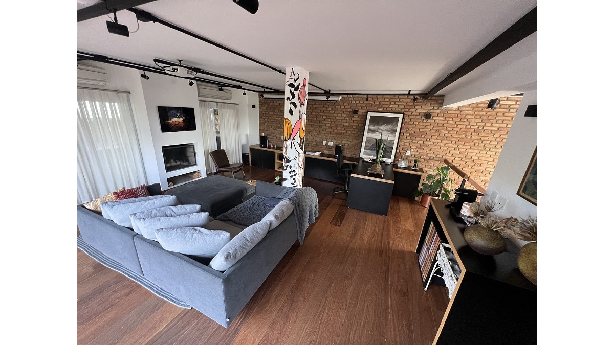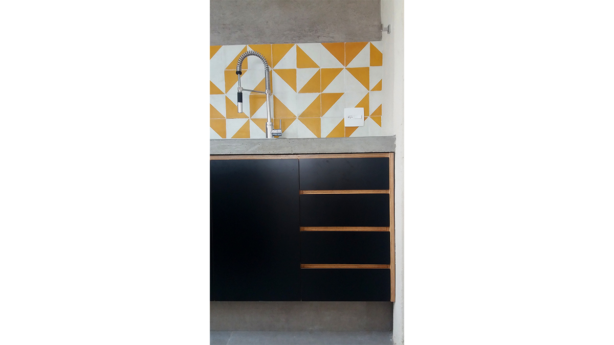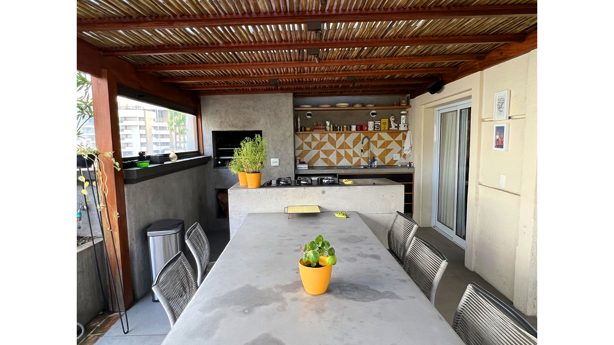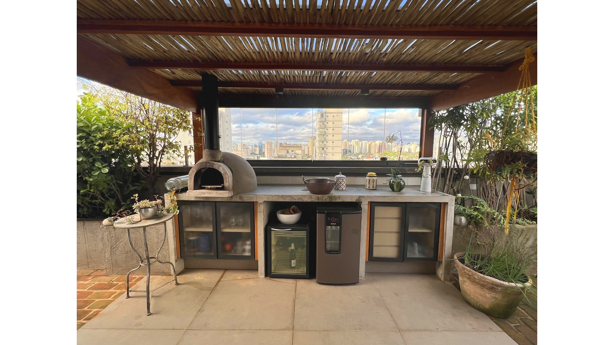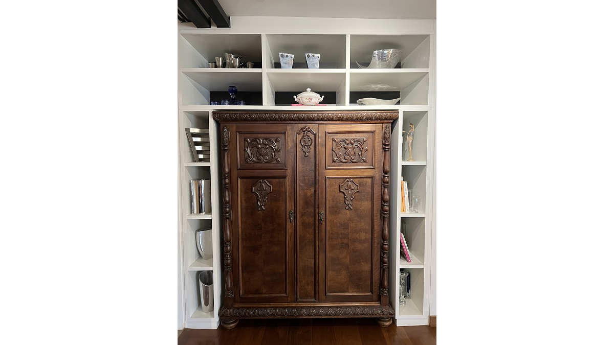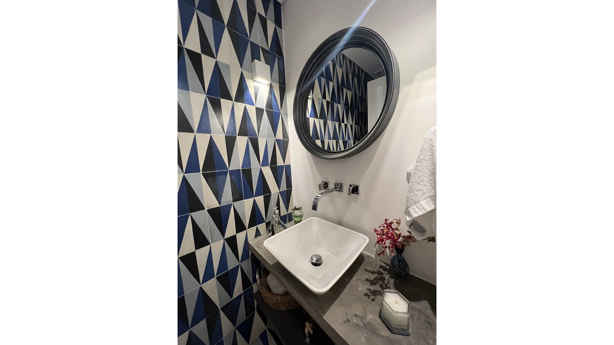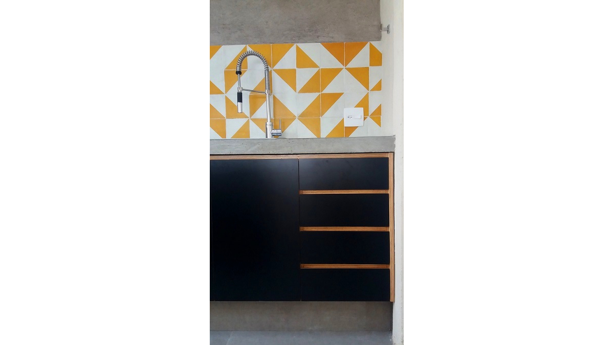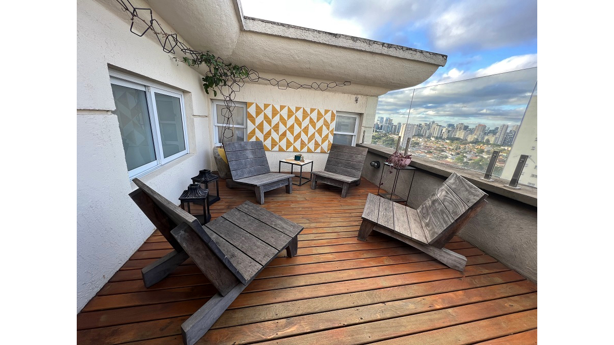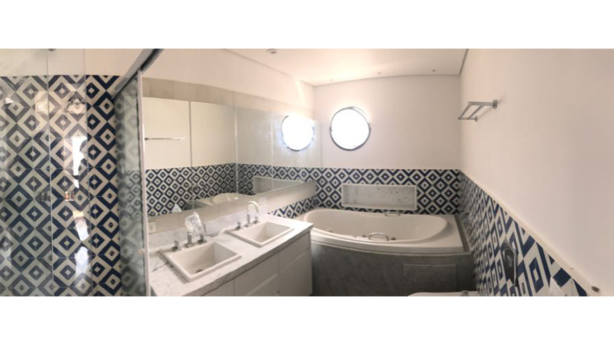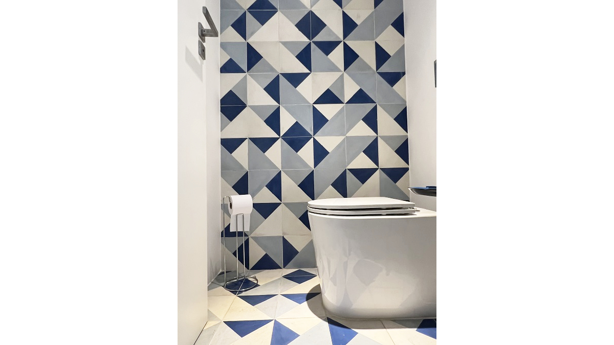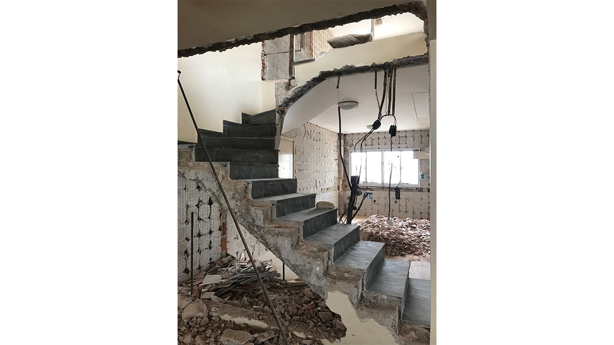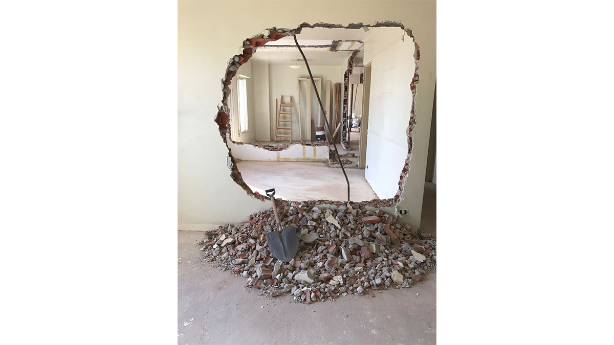A young Brazilian couple with a single 7-year-old child acquired this 400 sqm; 2 storeys apartment in the suburbs of Sao Paulo with the intent to renovate it.
The demolition of the existing stairwell and the adjacent slab (over kitchen/ under laundry) allowed the East and west views to be simultaneously enjoyed and a so desired cross ventilation.
The kitchen, shifted to the east, where an open space now accommodates kitchen/ dining/ living/ tv lounge and the home office/ library.
Two bedrooms became one very generous bedroom with a folding door which gives guests a separated room served by a bed that fold out from a wardrobe when necessary. Main ensuite and WIR were readjusted, and guest WC repositioned.
On the upper floor the service area was reduced to allow the double height space where stairwell took place, an external raised deck gave space to a more generous outdoor space now served with a pergola traversing from S to N where a pizza station takes place. Planters’ shades and enhance the quality of this very used outdoors area.

