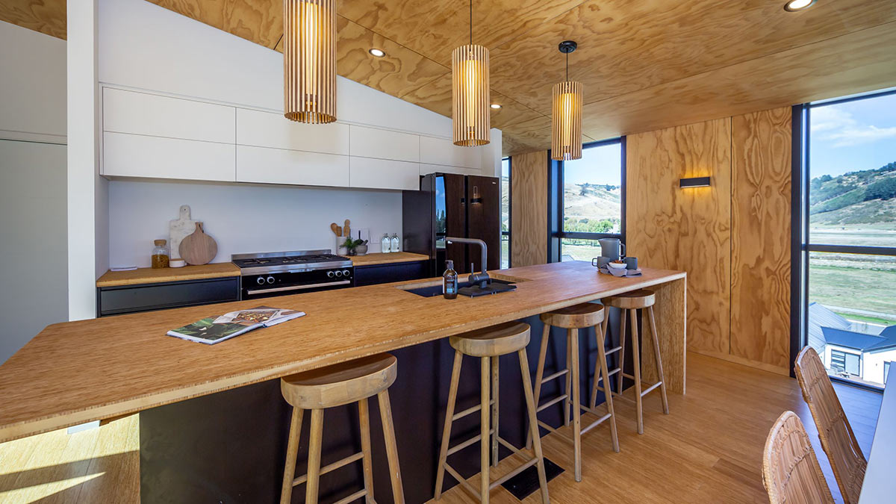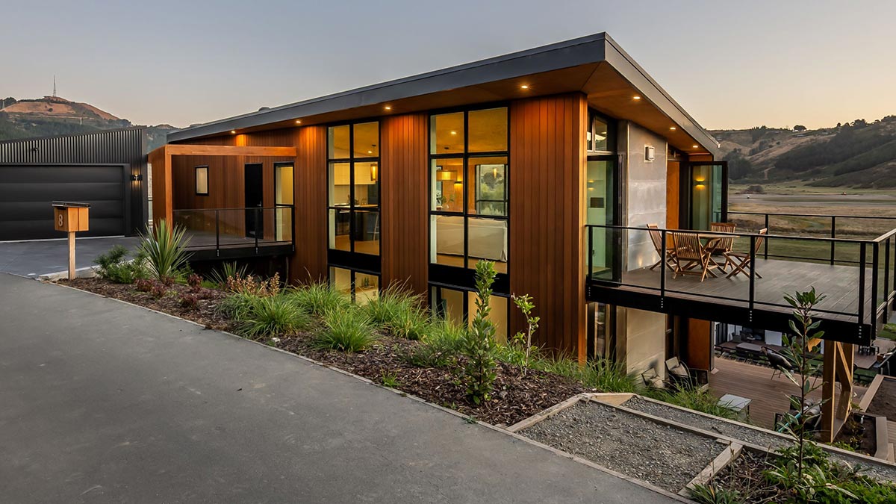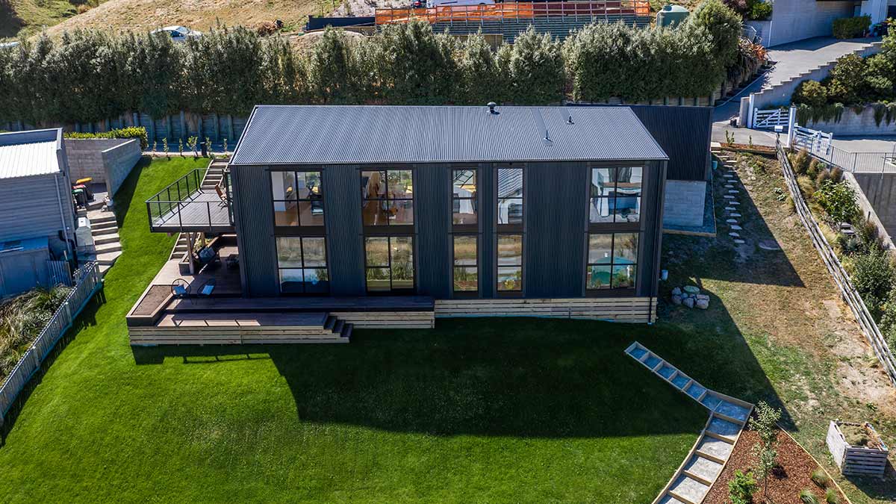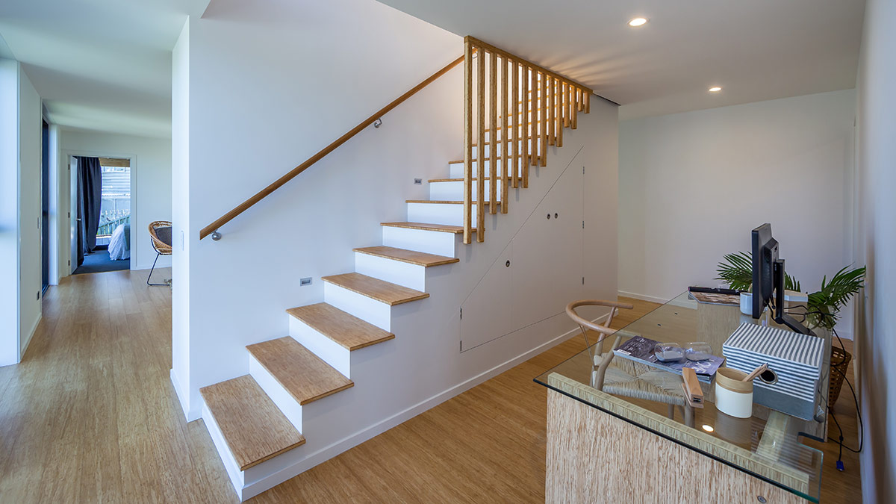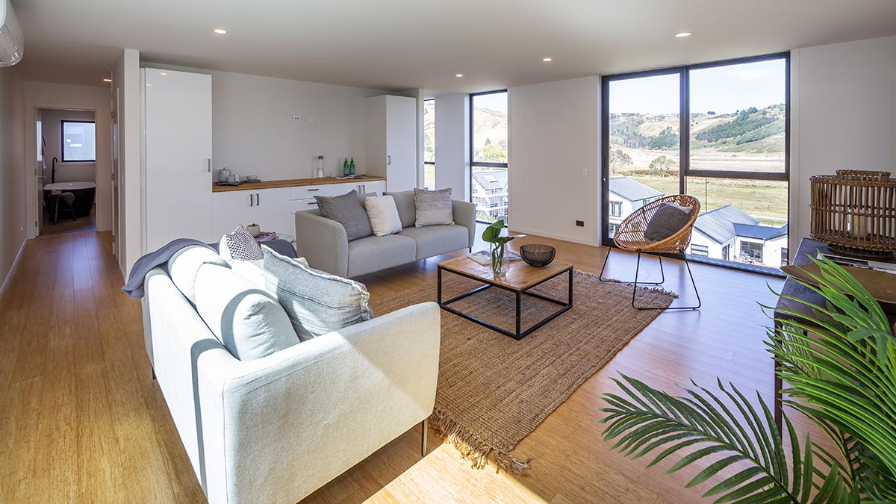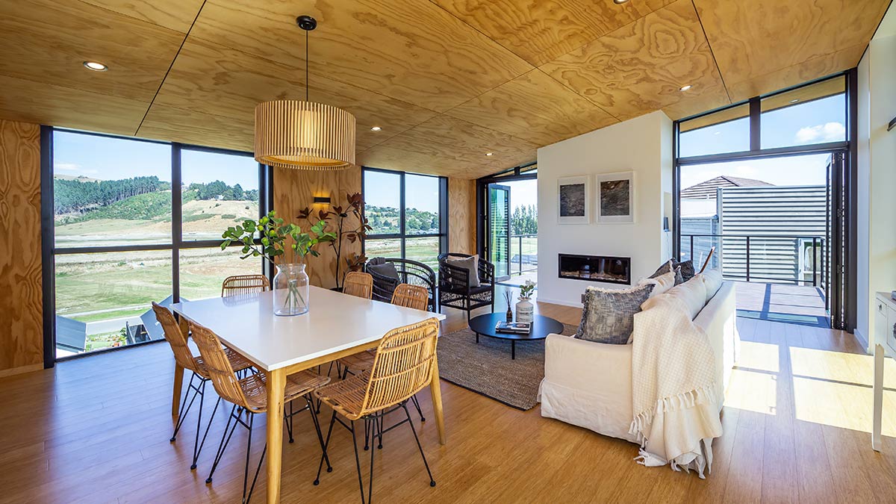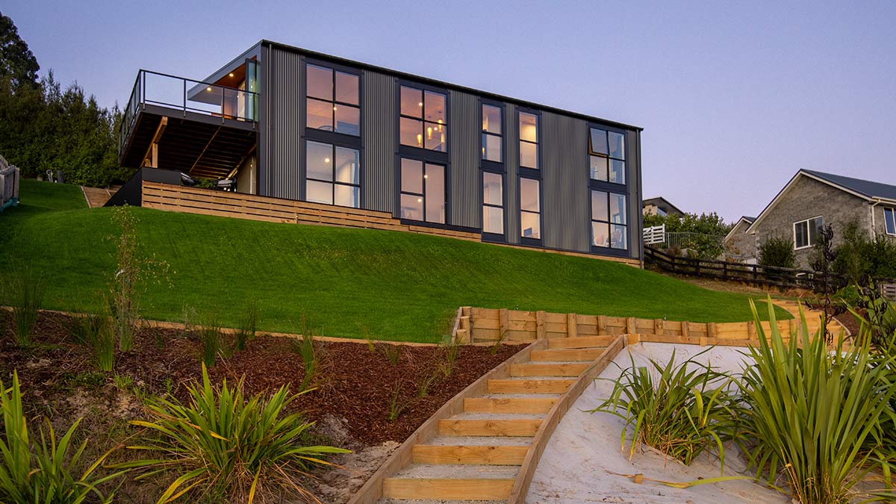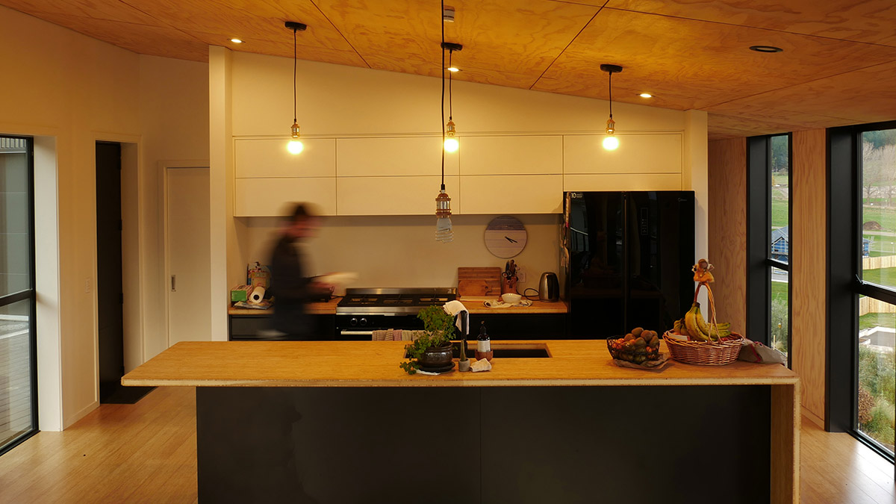Young French couple waiting for their first child wanted to accommodate a spacious and cost-effective dwelling for the family on a steep Cashmere site.
The solution proposed is a double storey house with a detached double garage connected by an entry covered deck.
A generous open space kitchen-dining-living with a deck positioned to receive the afternoon sun while enjoying the views to the south sits on the upper floor together with the main ensuite.
The dwelling is well opened to both north and south allowing cross ventilation, floor to ceiling windows bring the landscape to the inside and give the house a very generous space feeling.
The lower floor has its own living area for the kids and access to the land. The prominent structure sits on the contours left untouched around the build. A corrugated iron shell facing north is folded to form the angled roof. Cedar weather boards alternated with high windows compose the Jahan Lane façade.
