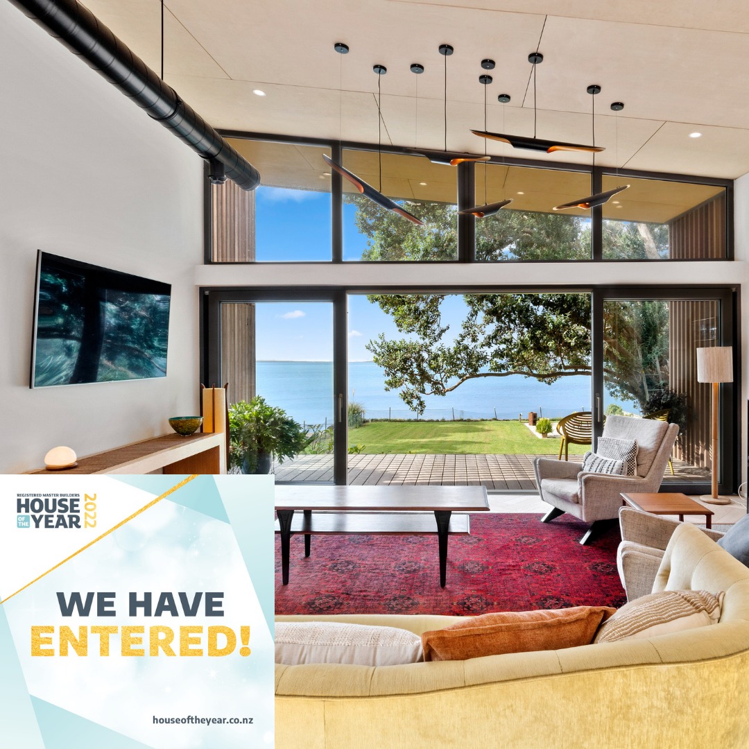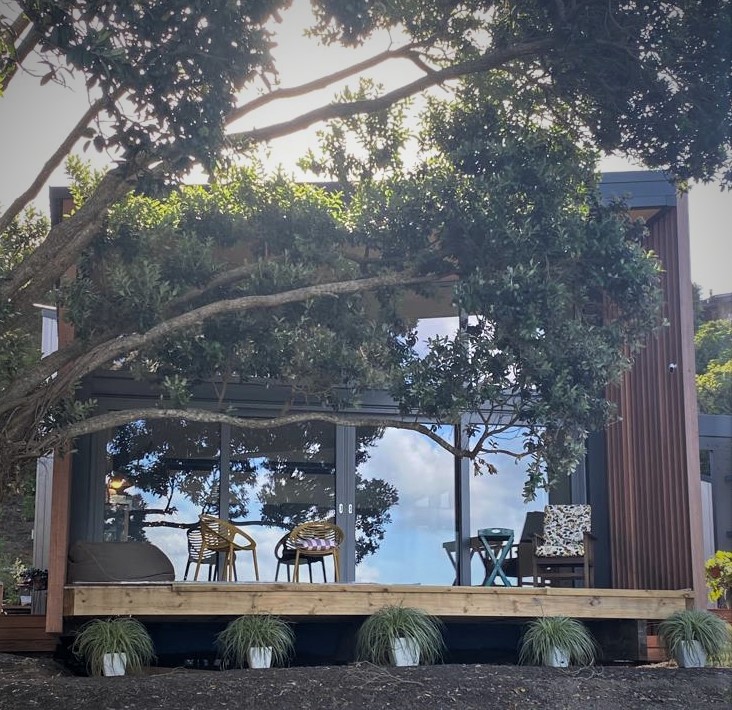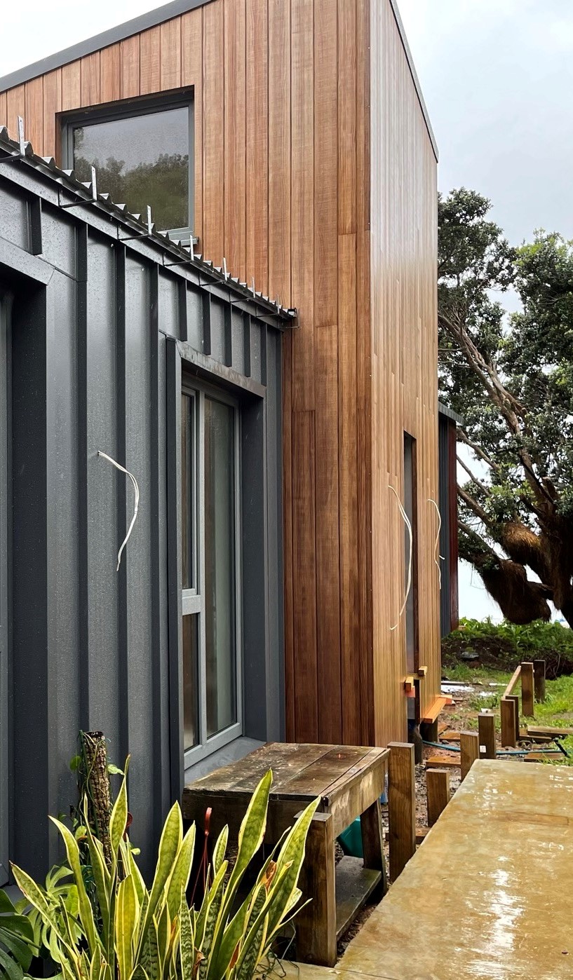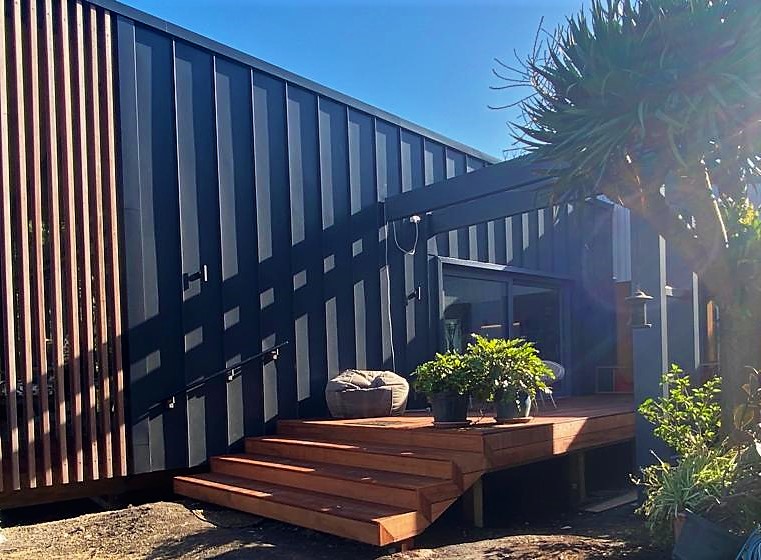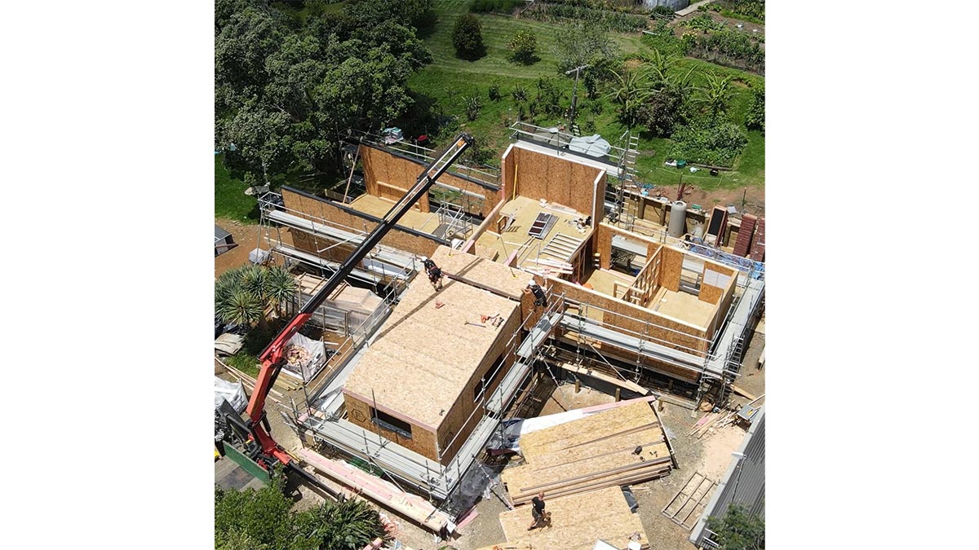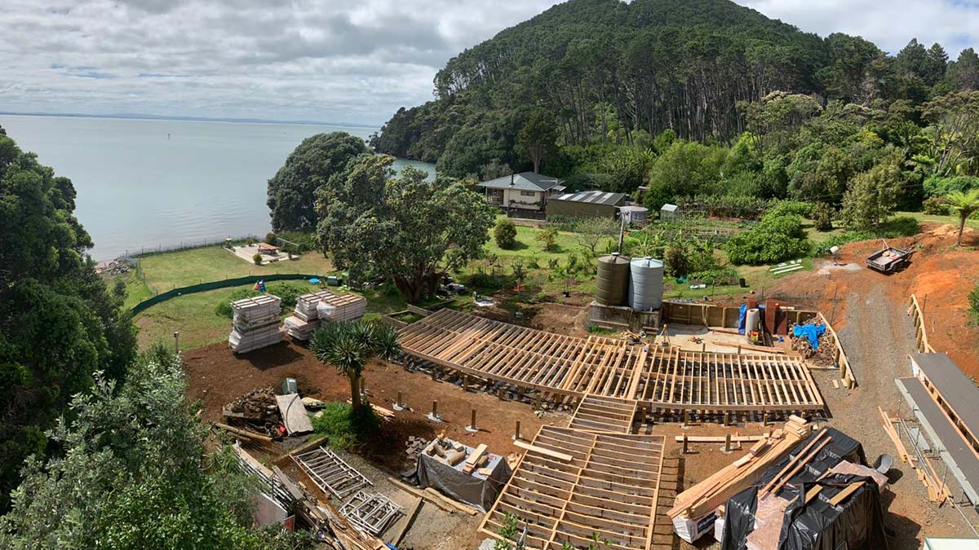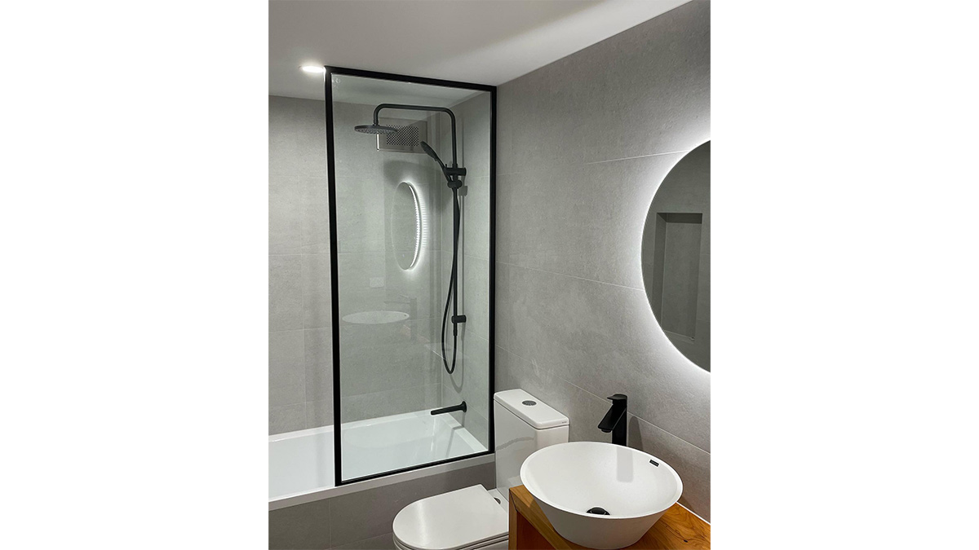Retired Scottish couple envisioned a passive house in place of their old batch at stunning location on Cornwallis Peninsula in the outskirts of Auckland city.
The building is a “T” shaped single storey house with a generous outdoors deck traversing the East-west wing.
Two single pitch roofs allow for a generous volume on the living end looking at the sea while allowing a bunk bed upstairs for client’s grandkids.
One of the guest bedrooms has access from two doors allowing a continuous flow from living dining kitchen area.
