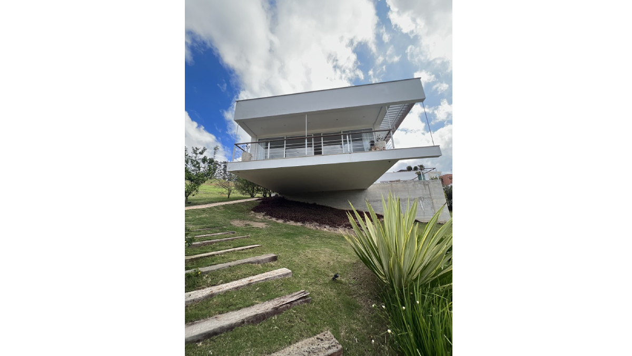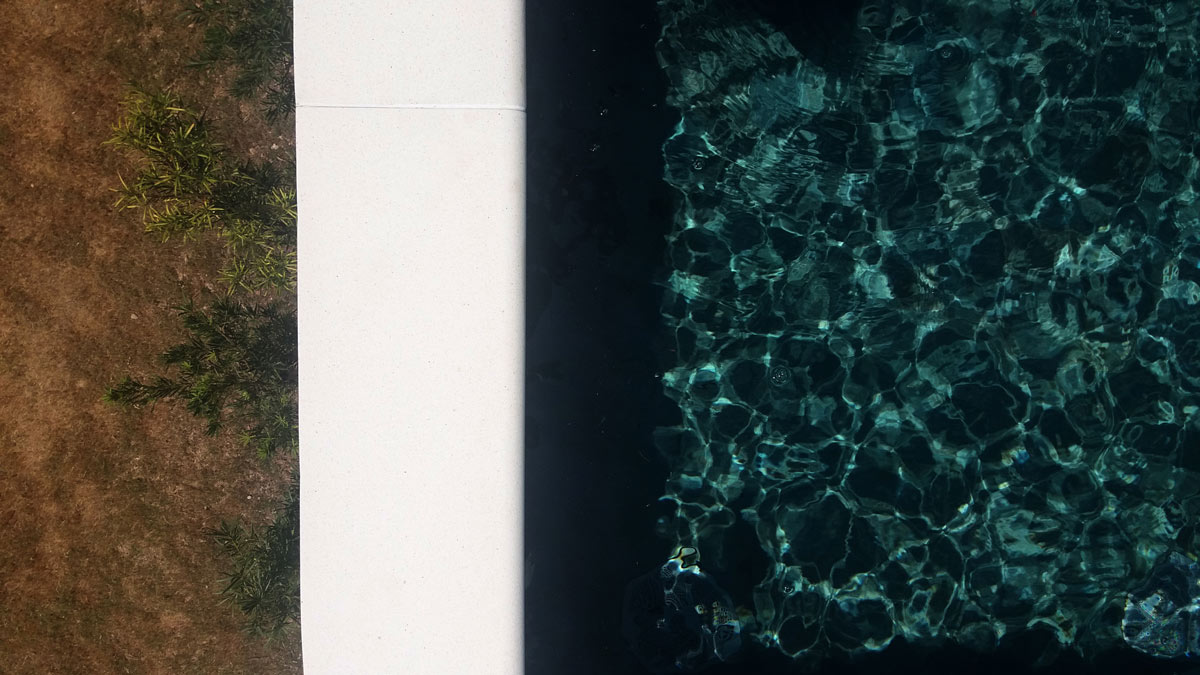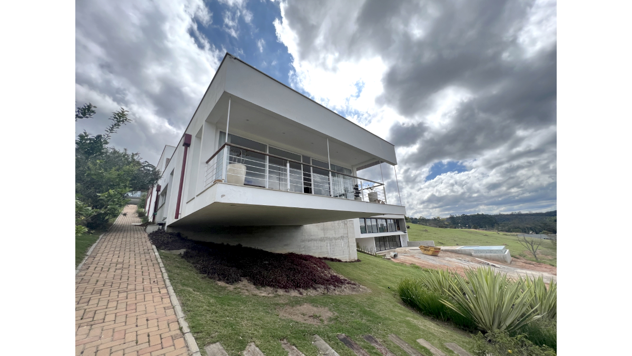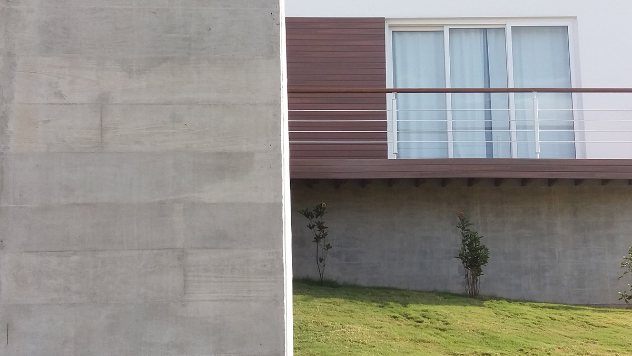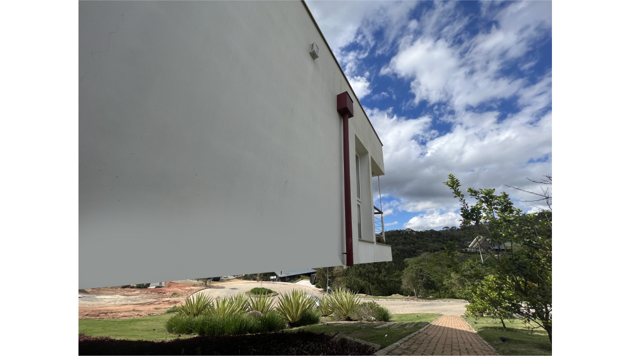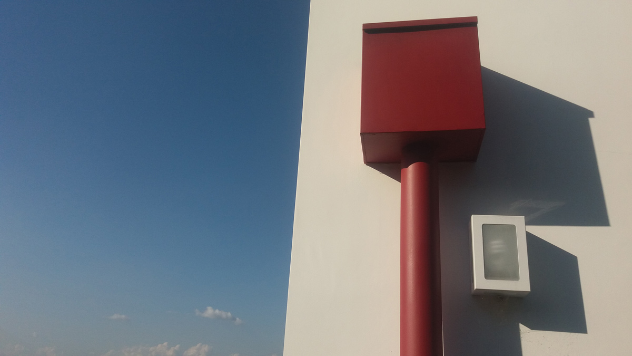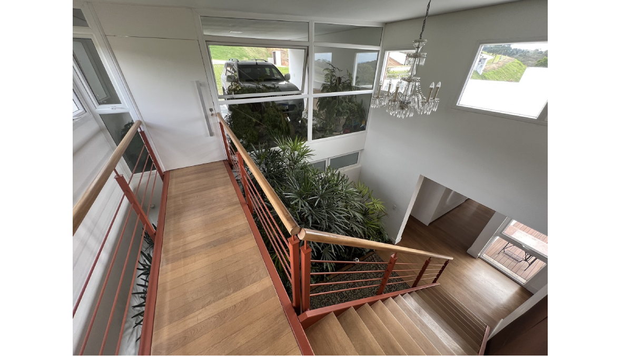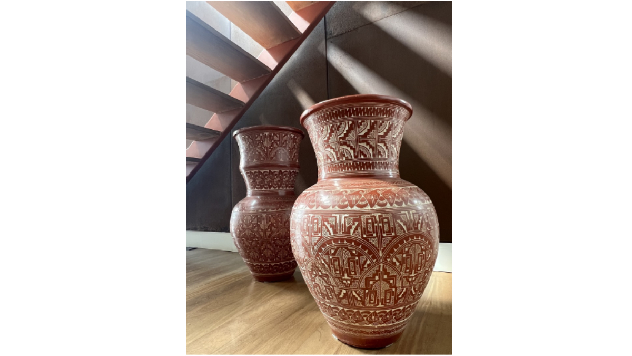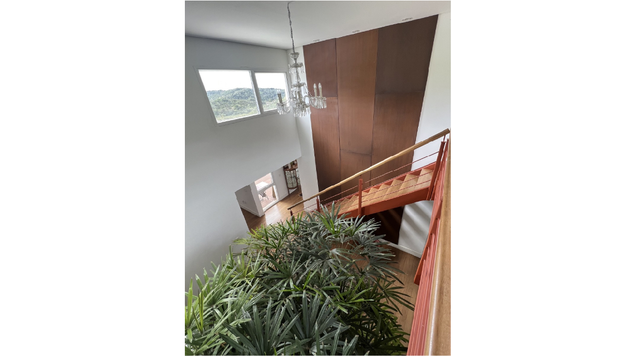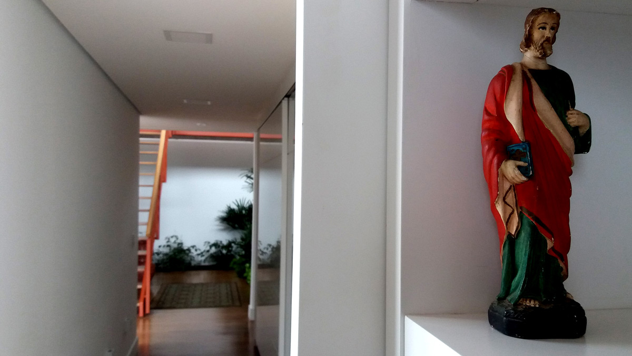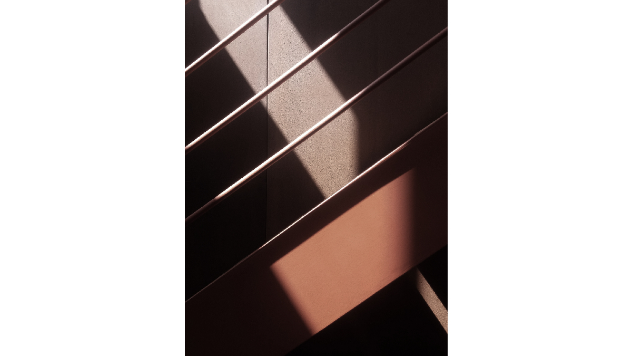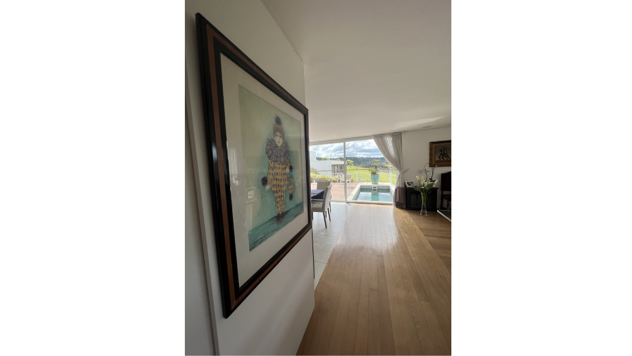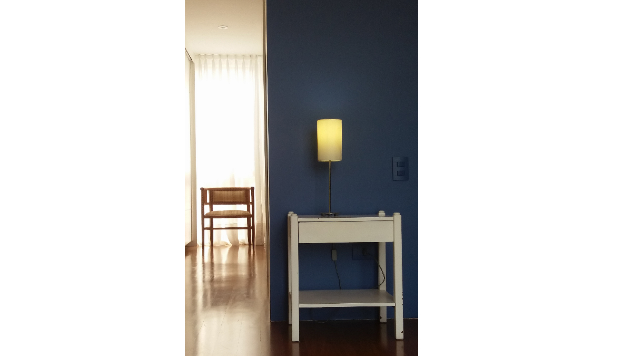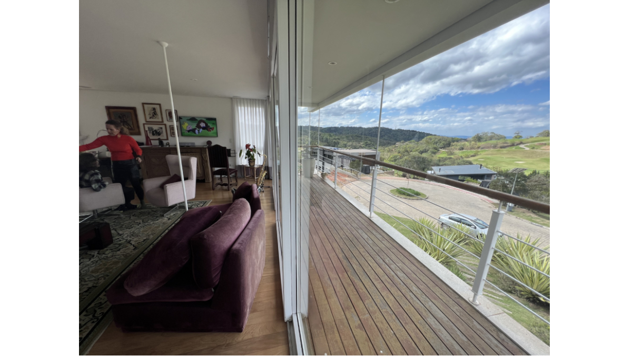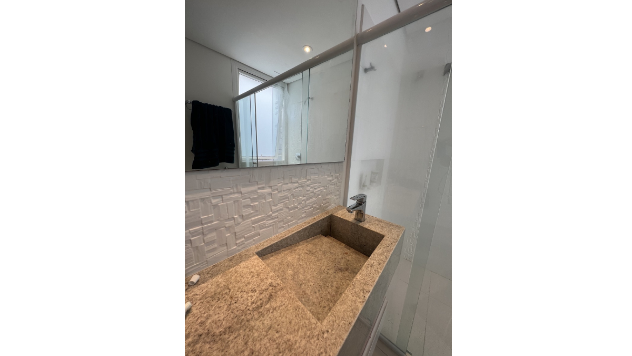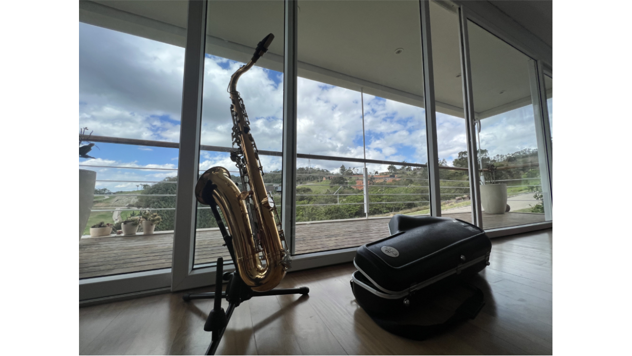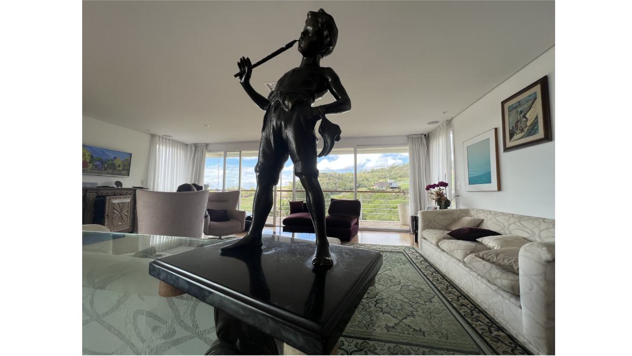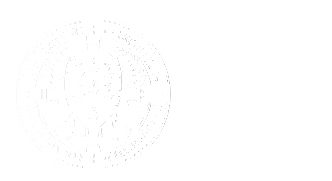Clients aim was a 4 ensuites leveled house on moderate to steep sloping site was resolved with a design that accommodates all functions apart from Garage and storage on a intermediary floor.
The dwelling is designed in a L shape with the living-dining-kitchen wing oriented East to West making the most of the sun. This wing sits on an exposed in-situ concrete block (where small swimming pool is placed) and cantilevers over the Eastern portion of the site.
The bedroom wings sit on ground 1.8 m away from the retaining wall allowing cross ventilation to freshen the house during the Brazilian warm seasons.
